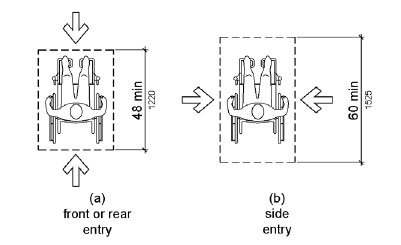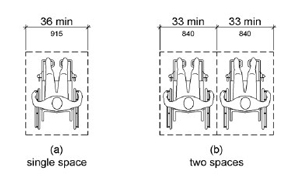- Need a firm, stable outdoor route of travel, at least forty-four inches wide, connecting to any bleachers or viewing benches that have integrated or adjacent seating with comparable view and site lines.
- All bleachers should have at least one hard, level, clear space, at least thirty-six inches wide by forty-eight inches deep (thirty-six inches wide by sixty inches deep preferred) to accommodate wheelchairs in the middle or at least one or both ends. Spaces at both ends and/or middle are preferred giving users more choices for viewing and integration.
- Don’t forget to include access to coaching areas or trophy presentation areas.
More Information
- U.S. Department of Justice’s Americans with Disabilities Act (2010) Standards for Accessible Design
- Washington Administrative Code 51-50-1101
Examples
Depth of Wheelchair Spaces in Assembly Areas

Width of Wheelchair Spaces in Assembly Areas
